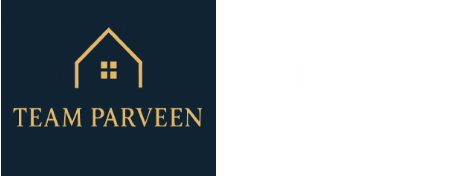About 2312 Cameron Ravine Cove Cove
STUNNING LUXURY, COMFORTABLE SOPHISTICATION, SPACIOUS FAMILY LIVING! Wow! This incredible original-owner, custom built two-storey walkout in Cameron Heights can now be your family's next home! Gorgeous & massive home, w/ over 7000 square feet of living space! Heated Triple Garage fits pick-up trucks. Second Storey has immense primary suite w/ fireplace, private deck, huge ensuite, and like the whole home - all the bells & whistles. 3 OTHER "primary style" bedrooms up have large ensuites too!! Wow! Upper laundry is convenient. Main floor & basement fireplaces make 3 total. Basement bar, theatre, gym/fitness room, & beautiful walkout patio, MAINTENANCE FREE lawn turf, access to pond/natural park. Additional bedrooms on main & lower levels make 6 total! Beautiful main kitchen along with a Chef's (spice) kitchen to keep smells & mess away from your day-to-day living is so great! You NEED to take your time and walk through this one-of-a-kind Edmonton Masterpiece and you will want to make it yours!
Features of 2312 Cameron Ravine Cove Cove
| MLS® # | E4423985 |
|---|---|
| Price | $1,999,975 |
| Bedrooms | 6 |
| Bathrooms | 6.50 |
| Full Baths | 6 |
| Half Baths | 1 |
| Square Footage | 5,047 |
| Acres | 0.00 |
| Year Built | 2013 |
| Type | Single Family |
| Sub-Type | Detached Single Family |
| Style | 2 Storey |
| Status | Active |
Community Information
| Address | 2312 Cameron Ravine Cove Cove |
|---|---|
| Area | Edmonton |
| Subdivision | Cameron Heights (Edmonton) |
| City | Edmonton |
| County | ALBERTA |
| Province | AB |
| Postal Code | T6M 0L2 |
Amenities
| Amenities | Air Conditioner, Bar, Closet Organizers, Deck, Exercise Room, No Animal Home, No Smoking Home, Patio, Vaulted Ceiling, Walkout Basement, Wet Bar, Natural Gas BBQ Hookup |
|---|---|
| Parking Spaces | 6 |
| Parking | Triple Garage Attached |
| Is Waterfront | No |
| Has Pool | No |
Interior
| Interior Features | ensuite bathroom |
|---|---|
| Appliances | Air Conditioning-Central, Dryer, Garage Opener, Garburator, Hood Fan, Oven-Built-In, Stove-Countertop Gas, Vacuum Systems, Washer, Window Coverings, Wine/Beverage Cooler, Refrigerators-Two, Stoves-Two, Dishwasher-Two, Garage Heater |
| Heating | Forced Air-2, In Floor Heat System, Natural Gas |
| Fireplace | Yes |
| Fireplaces | Insert |
| Stories | 3 |
| Has Suite | No |
| Has Basement | Yes |
| Basement | Full, Finished |
Exterior
| Exterior | Wood, Stone, Stucco |
|---|---|
| Exterior Features | Backs Onto Park/Trees, Cul-De-Sac, Landscaped, Low Maintenance Landscape, Picnic Area, Shopping Nearby |
| Roof | Clay Tile |
| Construction | Wood, Stone, Stucco |
| Foundation | Concrete Perimeter |
Additional Information
| Date Listed | March 5th, 2025 |
|---|---|
| Days on Market | 233 |
| Zoning | Zone 20 |
| Foreclosure | No |
| RE / Bank Owned | No |
Listing Details
| Office | Courtesy Of Danny Tchir Of MaxWell Devonshire Realty |
|---|

