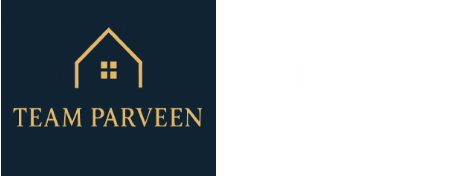About 4015 Ginsburg Crescent
Welcome to LUXURY living in this stunning SHOWHOME on a 40' pocket corner lot w/ TRIPLE CAR garage! A bright open to above great rm welcomes you, complimented w/gorgeous custom millwork, glass railings, & engineered hardwood spanning the main & upper flrs. Cook in your dream kitchen w/dbl WATERFALL island w/QUARTZ countertops, DECK access, plus a hidden SPICE KITCHEN w/gas cooktop & walk in pantry. Enjoy your main flr office/den, 9' ceilings on all 3 lvls, 8' doors, & upgraded remote Nova blinds. Upstairs boasts TWO spacious primary suites, each w/WICs & luxe ensuites. The 3rd bdrm has convenient access to the main upper full bath. The main primary is a true retreat feat. a huge WIC + a dream spa-like ensuite w/freestanding tub, vanity area & seamless walkthru into the laundry. Unfinished bsmnt awaits your personal touch & offers 3 windows, plumbing R/I, & tankless HWT. Located only MINUTES to all amenities, & steps to ravine, ODR & walking trails. Immediate possession available, your dream home awaits!
Features of 4015 Ginsburg Crescent
| MLS® # | E4434449 |
|---|---|
| Price | $1,150,000 |
| Lease Rate | $11 |
| Bedrooms | 3 |
| Bathrooms | 3.50 |
| Full Baths | 3 |
| Half Baths | 1 |
| Square Footage | 3,197 |
| Acres | 0.00 |
| Year Built | 2024 |
| Type | Single Family |
| Sub-Type | Detached Single Family |
| Style | 2 Storey |
| Status | Active |
Community Information
| Address | 4015 Ginsburg Crescent |
|---|---|
| Area | Edmonton |
| Subdivision | Granville (Edmonton) |
| City | Edmonton |
| County | ALBERTA |
| Province | AB |
| Postal Code | T5T 4V2 |
Amenities
| Amenities | On Street Parking, Ceiling 9 ft., Closet Organizers, Deck, Detectors Smoke, Hot Water Tankless, No Animal Home, No Smoking Home, Smart/Program. Thermostat, Vinyl Windows, See Remarks, HRV System, 9 ft. Basement Ceiling |
|---|---|
| Parking Spaces | 6 |
| Parking | Triple Garage Attached |
| Is Waterfront | No |
| Has Pool | No |
Interior
| Interior Features | ensuite bathroom |
|---|---|
| Appliances | Dishwasher-Built-In, Dryer, Hood Fan, Oven-Built-In, Oven-Microwave, Stove-Countertop Electric, Stove-Countertop Gas, Washer, Window Coverings, Refrigerators-Two |
| Heating | Forced Air-1, Natural Gas |
| Fireplace | Yes |
| Fireplaces | Tile Surround |
| Stories | 2 |
| Has Suite | No |
| Has Basement | Yes |
| Basement | Full, Unfinished |
Exterior
| Exterior | Wood, Stone, Stucco, Vinyl |
|---|---|
| Exterior Features | Corner Lot, Playground Nearby, Public Transportation, Schools, Shopping Nearby, See Remarks, Partially Fenced |
| Roof | Asphalt Shingles |
| Construction | Wood, Stone, Stucco, Vinyl |
| Foundation | Concrete Perimeter |
Additional Information
| Date Listed | May 4th, 2025 |
|---|---|
| Days on Market | 173 |
| Zoning | Zone 58 |
| Foreclosure | No |
| RE / Bank Owned | No |
Listing Details
| Office | Courtesy Of Chris K Karampelas And Jennifer L Kitzan Mohammed Of MaxWell Polaris |
|---|

