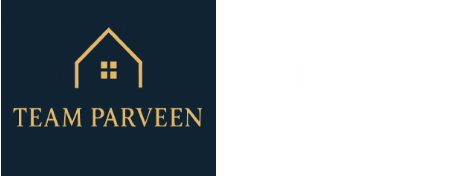About 8528 64 Avenue
Prepared to be impressed with this TOTALLY UPGRADED bungalow in the desirable community of Argyll. This property has been energetically cleaned and cleared. The best things about this location and home are how convenient and central it is in the city, the nature of Mill Creek Ravine being down the street and the amazing neighbors who live in the surrounding homes. Very open plan with a waterfall kitchen island, white kitchen cabinets, hardwood flooring thru-out this home, upgraded bathrooms, and fully finished lower level with in-law suite. This home is bright , shows pride of ownership and sits on a huge lot with an oversized 20 x 23 double garage. Enjoy the huge rear deck and firepit on those long lovely summer nights. The upgrades include lighting, switches, baseboards and push to open cabinets. Lower level renovated kitchen, bathroom vinyl plank flooring and much more. Home and garage have had the exterior painted. Welcome home!!
Features of 8528 64 Avenue
| MLS® # | E4437327 |
|---|---|
| Price | $719,900 |
| Bedrooms | 3 |
| Bathrooms | 2.00 |
| Full Baths | 2 |
| Square Footage | 1,037 |
| Acres | 0.00 |
| Year Built | 1955 |
| Type | Single Family |
| Sub-Type | Detached Single Family |
| Style | Bungalow |
| Status | Active |
Community Information
| Address | 8528 64 Avenue |
|---|---|
| Area | Edmonton |
| Subdivision | Argyll |
| City | Edmonton |
| County | ALBERTA |
| Province | AB |
| Postal Code | T6E 0H3 |
Amenities
| Amenities | Deck, Fire Pit |
|---|---|
| Parking Spaces | 4 |
| Parking | Double Garage Detached, Over Sized, RV Parking |
| Is Waterfront | No |
| Has Pool | No |
Interior
| Appliances | Dishwasher-Built-In, Dryer, Garage Control, Garage Opener, Washer, Window Coverings, Refrigerators-Two, Stoves-Two |
|---|---|
| Heating | Forced Air-1, Natural Gas |
| Fireplace | No |
| Stories | 2 |
| Has Suite | No |
| Has Basement | Yes |
| Basement | Full, Finished |
Exterior
| Exterior | Wood, Stucco |
|---|---|
| Exterior Features | Back Lane, Fenced, Landscaped, Schools |
| Roof | Asphalt Shingles |
| Construction | Wood, Stucco |
| Foundation | Concrete Perimeter |
Additional Information
| Date Listed | May 17th, 2025 |
|---|---|
| Days on Market | 22 |
| Zoning | Zone 17 |
| Foreclosure | No |
| RE / Bank Owned | No |
Listing Details
| Office | Courtesy Of Danny Bonko Of Sutton Premiere Real Estate |
|---|

