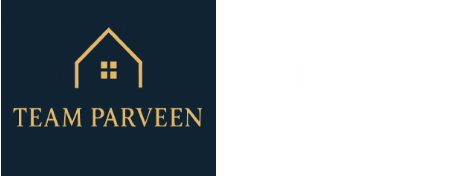About 224 36 Street
Step into the lap of luxury, with this stunning stucco home located in the heart of Hills Charlesworth. Boasting an impressive 8 bedrooms, 5 bathrooms, and over 2600 sqft of living space without basement, this residence is a testament to both grandeur and comfort. Versatility abounds with a 3 BEDROOM LEGAL BASEMENT SUITE, three expansive living rooms, and a fully furnished garage equipped with hot and cold water taps, drainage, and a gas line. Revel in the VINYL FLOORING ON THE UPPER FLOOR, the immersive sound of BULIT-IN SPEAKERS, and the proximity to essential amenities like Walmart and Superstore. With 2 PRIMARY BEDROOMS featuring luxurious details like recessed ceilings and accent lighting, and a STUNNING STAIRCASE that leads to four more bedrooms, this home exudes elegance at every turn. Don't let this opportunity pass you by – embark on the journey to make this extraordinary property your own!
Features of 224 36 Street
| MLS® # | E4438609 |
|---|---|
| Price | $839,900 |
| Bedrooms | 8 |
| Bathrooms | 5.00 |
| Full Baths | 5 |
| Square Footage | 2,562 |
| Acres | 0.00 |
| Year Built | 2021 |
| Type | Single Family |
| Sub-Type | Detached Single Family |
| Style | 2 Storey |
| Status | Active |
Community Information
| Address | 224 36 Street |
|---|---|
| Area | Edmonton |
| Subdivision | Charlesworth |
| City | Edmonton |
| County | ALBERTA |
| Province | AB |
| Postal Code | T6X 2W5 |
Amenities
| Amenities | Carbon Monoxide Detectors, Ceiling 9 ft., Closet Organizers, Deck, Detectors Smoke, No Smoking Home, HRV System, Natural Gas BBQ Hookup |
|---|---|
| Parking | Double Garage Attached |
| Is Waterfront | Yes |
| Has Pool | No |
Interior
| Interior Features | ensuite bathroom |
|---|---|
| Appliances | Dishwasher-Built-In, Dryer, Garage Opener, Hood Fan, Oven-Built-In, Oven-Microwave, Stacked Washer/Dryer, Stove-Countertop Electric, Stove-Electric, Stove-Gas, Washer, Refrigerators-Two, Curtains and Blinds |
| Heating | Forced Air-2, Natural Gas |
| Fireplace | Yes |
| Fireplaces | Wall Mount |
| Stories | 3 |
| Has Suite | Yes |
| Has Basement | Yes |
| Basement | Full, Finished |
Exterior
| Exterior | Wood, Stone, Stucco |
|---|---|
| Exterior Features | Airport Nearby, Creek, Fenced, Golf Nearby, Landscaped, No Back Lane, Playground Nearby, Public Swimming Pool, Public Transportation, Schools, Shopping Nearby |
| Roof | Asphalt Shingles |
| Construction | Wood, Stone, Stucco |
| Foundation | Concrete Perimeter |
Additional Information
| Date Listed | May 26th, 2025 |
|---|---|
| Days on Market | 58 |
| Zoning | Zone 53 |
| Foreclosure | No |
| RE / Bank Owned | No |
| HOA Fees | 210 |
| HOA Fees Freq. | Annually |
Listing Details
| Office | Courtesy Of Tanveer Minhas Of Royal LePage METRO |
|---|

