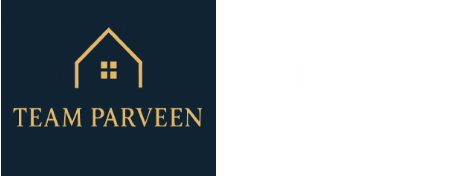About 401 7711 71 Street
2 BED 2 Full BATH, TOP FLOOR CORNER UNIT with UNDERGROUND PARKING and a STORAGE LOCKER. This bright and spacious suite offers an OPEN CONCEPT layout with LAMINATE FLOORING, LARGE WINDOWS that fill the space with NATURAL LIGHT, and a large L-SHAPED BALCONY perfect for relaxing or entertaining. The top-floor location means you’ll enjoy increased privacy, quieter living with less noise from neighbours. The stylish and functional kitchen has GRANITE COUNTERTOPS, a generous EAT UP ISLAND, SOFT CLOSE DRAWERS, and NEWER STAINLESS STEEL APPLIANCES - fridge (2020), microwave hood fan, and dishwasher (2024). The primary bedroom includes a WALK-IN CLOSET and a private 4 PCE ENSUITE. IN-SUITE LAUNDRY with newer washer and dryer (2020) adds everyday convenience. Enjoy being close to WHYTE AVENUE, DOWNTOWN, RITCHIE MARKET and MILL CREEK RAVINE with quick access to the HENDAY, WHITEMUD, and SHERWOOD PARK FREEWAY. Surrounded by SHOPPING, RESTAURANTS, and DAYCARES (including a DOG DAYCARE) for easy, connected living.
Features of 401 7711 71 Street
| MLS® # | E4439689 |
|---|---|
| Price | $234,999 |
| Bedrooms | 2 |
| Bathrooms | 2.00 |
| Full Baths | 2 |
| Square Footage | 851 |
| Acres | 0.00 |
| Year Built | 2017 |
| Type | Condo / Townhouse |
| Sub-Type | Lowrise Apartment |
| Style | Single Level Apartment |
| Status | Active |
Community Information
| Address | 401 7711 71 Street |
|---|---|
| Area | Edmonton |
| Subdivision | King Edward Park |
| City | Edmonton |
| County | ALBERTA |
| Province | AB |
| Postal Code | T6B 3W3 |
Amenities
| Amenities | On Street Parking, Intercom, Parking-Visitor, See Remarks, Storage Cage |
|---|---|
| Parking Spaces | 1 |
| Parking | Heated, Underground |
| Is Waterfront | No |
| Has Pool | No |
Interior
| Interior Features | ensuite bathroom |
|---|---|
| Appliances | Dishwasher-Built-In, Microwave Hood Fan, Refrigerator, Stacked Washer/Dryer, Stove-Electric, Window Coverings |
| Heating | Baseboard, Natural Gas |
| Fireplace | No |
| # of Stories | 4 |
| Stories | 1 |
| Has Suite | No |
| Has Basement | Yes |
| Basement | None, No Basement |
Exterior
| Exterior | Wood, Brick, Vinyl |
|---|---|
| Exterior Features | Playground Nearby, Shopping Nearby, See Remarks |
| Roof | Asphalt Shingles |
| Construction | Wood, Brick, Vinyl |
| Foundation | Concrete Perimeter |
Additional Information
| Date Listed | May 31st, 2025 |
|---|---|
| Days on Market | 2 |
| Zoning | Zone 17 |
| Foreclosure | No |
| RE / Bank Owned | No |
| Condo Fee | $473 |
Listing Details
| Office | Courtesy Of Catherine Haub Of Real Broker |
|---|

