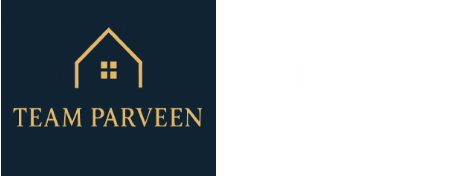About 9214 81 Street
Where timeless design meets everyday ease—this stunning infill in Holyrood offers nearly 3,000 sq ft of finished living space across three stylish levels. Enjoy 9’ ceilings throughout, rough-hewn engineered oak flooring, and a chef-inspired kitchen with quartz waterfall island, induction cooktop, and built-in wall oven. The open-concept layout is anchored by sun-filled living and dining spaces, while the finished basement adds two more bedrooms, a wet bar, and family room. Thoughtful extras include motorized blinds, WiFi thermostat, tankless hot water, central air, and a 50 amp EV charger in the oversized heated garage. The fully landscaped backyard is a private escape with gas BBQ hookup, mature trees, and a remote-controlled motorized retractable awning that extends shade on demand. Just steps to the new LRT, river valley, parks, and minutes to downtown—this is upscale, walkable living in one of Edmonton’s most established and desirable neighbourhoods.
Features of 9214 81 Street
| MLS® # | E4439775 |
|---|---|
| Price | $774,900 |
| Bedrooms | 5 |
| Bathrooms | 3.50 |
| Full Baths | 3 |
| Half Baths | 1 |
| Square Footage | 2,017 |
| Acres | 0.00 |
| Year Built | 2018 |
| Type | Single Family |
| Sub-Type | Detached Single Family |
| Style | 2 Storey |
| Status | Active |
Community Information
| Address | 9214 81 Street |
|---|---|
| Area | Edmonton |
| Subdivision | Holyrood |
| City | Edmonton |
| County | ALBERTA |
| Province | AB |
| Postal Code | T6C 2W3 |
Amenities
| Amenities | Air Conditioner, Bar, Ceiling 9 ft., Closet Organizers, Deck, Detectors Smoke, Exterior Walls- 2"x6", Hot Water Tankless, No Animal Home, No Smoking Home, Smart/Program. Thermostat, Skylight, Wet Bar, Infill Property, HRV System, Natural Gas BBQ Hookup, 9 ft. Basement Ceiling |
|---|---|
| Parking Spaces | 2 |
| Parking | Double Garage Detached |
| Is Waterfront | No |
| Has Pool | No |
Interior
| Interior Features | ensuite bathroom |
|---|---|
| Appliances | Dryer, Hood Fan, Oven-Microwave, Refrigerator, Washer, See Remarks, Stove-Induction |
| Heating | Forced Air-1, Natural Gas |
| Fireplace | No |
| Stories | 2 |
| Has Suite | No |
| Has Basement | Yes |
| Basement | Full, Finished |
Exterior
| Exterior | Wood, Stucco |
|---|---|
| Exterior Features | Back Lane, Fenced, Flat Site, Landscaped, Low Maintenance Landscape, Paved Lane, Playground Nearby, Public Transportation, Schools, Shopping Nearby, See Remarks |
| Roof | Asphalt Shingles |
| Construction | Wood, Stucco |
| Foundation | Concrete Perimeter |
Additional Information
| Date Listed | May 30th, 2025 |
|---|---|
| Days on Market | 3 |
| Zoning | Zone 18 |
| Foreclosure | No |
| RE / Bank Owned | No |
Listing Details
| Office | Courtesy Of Adrian Nedelec and James J Knull Of Exp Realty |
|---|

