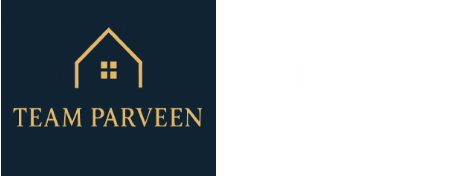About 13002 Glenora Crescent
The perfect blend of luxury & smart design in this fully renovated Glenora residence. Steps from YEG's breathtaking River Valley, this charming home offers an exceptional living experience. The main floor boasts a gourmet kitchen featuring a massive island, custom booth, built-in high-end appliances, and a wine station. Open-concept living area centers around a sleek three-sided fireplace, white oak flooring. The luxurious primary suite includes a spa-inspired ensuite with heated floors, a soaker tub, and a double shower. Fully developed basement adds two additional bedrooms, a large family room wired for media and a executive laundry room with custom cabinetry, wine cellar, a rubber-floored gym with custom storage. Separate rear entrance in-floor heating and built-ins. Enjoy the beautifully landscaped yard with underground sprinklers, enhancing the home's charm and curb appeal. With four bedrooms in total and extensive new upgrades, this Glenora gem is move-in ready and packed with premium features.
Features of 13002 Glenora Crescent
| MLS® # | E4440988 |
|---|---|
| Price | $2,910,000 |
| Bedrooms | 4 |
| Bathrooms | 4.00 |
| Full Baths | 4 |
| Square Footage | 2,014 |
| Acres | 0.00 |
| Year Built | 1944 |
| Type | Single Family |
| Sub-Type | Detached Single Family |
| Style | Bungalow |
| Status | Active |
Community Information
| Address | 13002 Glenora Crescent |
|---|---|
| Area | Edmonton |
| Subdivision | Glenora |
| City | Edmonton |
| County | ALBERTA |
| Province | AB |
| Postal Code | T5N 0R7 |
Amenities
| Amenities | See Remarks |
|---|---|
| Parking | Double Garage Detached |
| Is Waterfront | No |
| Has Pool | No |
Interior
| Interior Features | ensuite bathroom |
|---|---|
| Appliances | Dishwasher-Built-In, Dryer, Hood Fan, Oven-Microwave, Refrigerator, Stove-Electric, Washer |
| Heating | Forced Air-1, Natural Gas |
| Fireplace | Yes |
| Fireplaces | Brick Facing |
| Stories | 2 |
| Has Suite | No |
| Has Basement | Yes |
| Basement | Full, Finished |
Exterior
| Exterior | Wood, Vinyl |
|---|---|
| Exterior Features | See Remarks |
| Roof | Asphalt Shingles |
| Construction | Wood, Vinyl |
| Foundation | Concrete Perimeter |
School Information
| Elementary | Glenora School |
|---|---|
| Middle | Westminster School |
| High | Ross Sheppard School |
Additional Information
| Date Listed | June 6th, 2025 |
|---|---|
| Days on Market | 141 |
| Zoning | Zone 11 |
| Foreclosure | No |
| RE / Bank Owned | No |
Listing Details
| Office | Courtesy Of Keith Halabi Of RE/MAX River City |
|---|

