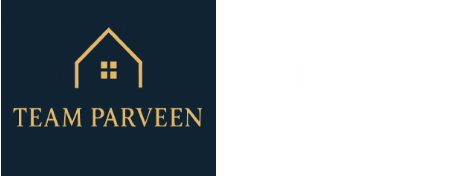About 1652 Davidson Green
A RARE OPPORTUNITY awaits! This 2500 SQ FT EXECUTIVE HOME with 2 BDRM LEGAL BASEMENT SUITE, PLUS 4 BDRMS, & O/S GARAGE, is PERFECTLY PLACED on a MASSIVE PIE LOT NEXT TO THE POND! You will immediately notice the LARGE TREES & PRIVATE LOCATION. HARDWOOD FLOORING LEADS YOU INSIDE. COIFFERED CEILINGS embrace the CHEF’S KITCHEN with RICH CABINETRY, GRANITE, & HUGE ISLAND.The kitchen opens to the GRAND LIVING ROOM with LARGE WINDOW overlooking the PRIVATE YARD & POND. The OFFICE FLEX SPACE is perfect for those working from home. 4 GENEROUS BEDROOMS PLUS BONUS ROOM ARE FOUND UPSTAIRS! The SIZE OF THE LOT allowed this home to be CUSTOMIZED WITH AN EXTENDED HALLWAY & BUILT IN READING NOOK, leading to the BONUS ROOM with VAULTED CEILINGS.The primary is complete with a LUXURIOUS 5 PC ENSUITE & WALK IN CLOSET.You will love the OVERSIZED DECK that is READY FOR ENTERTAINING.A SIDE ENTRANCE leads to the INDEPENDENT 2 BEDROOM LEGALLY PERMITTED SUITE!Steps to the best schools with easy access to it all, an ABSOLUTE JEWEL!
Features of 1652 Davidson Green
| MLS® # | E4446586 |
|---|---|
| Price | $750,000 |
| Bedrooms | 6 |
| Bathrooms | 3.50 |
| Full Baths | 3 |
| Half Baths | 1 |
| Square Footage | 2,558 |
| Acres | 0.00 |
| Year Built | 2016 |
| Type | Single Family |
| Sub-Type | Detached Single Family |
| Style | 2 Storey |
| Status | Active |
Community Information
| Address | 1652 Davidson Green |
|---|---|
| Area | Edmonton |
| Subdivision | Desrochers Area |
| City | Edmonton |
| County | ALBERTA |
| Province | AB |
| Postal Code | T6W 3J3 |
Amenities
| Amenities | Ceiling 9 ft., Closet Organizers, See Remarks |
|---|---|
| Parking | Double Garage Attached |
| Is Waterfront | Yes |
| Has Pool | No |
Interior
| Interior Features | ensuite bathroom |
|---|---|
| Appliances | Hood Fan, Window Coverings, Dryer-Two, Refrigerators-Two, Stoves-Two, Washers-Two, Dishwasher-Two |
| Heating | Forced Air-2, Natural Gas |
| Fireplace | Yes |
| Fireplaces | Mantel |
| Stories | 3 |
| Has Suite | Yes |
| Has Basement | Yes |
| Basement | Full, Finished |
Exterior
| Exterior | Wood, Stone, Vinyl |
|---|---|
| Exterior Features | Backs Onto Lake, Backs Onto Park/Trees, Fenced, Flat Site |
| Roof | Asphalt Shingles |
| Construction | Wood, Stone, Vinyl |
| Foundation | Concrete Perimeter |
School Information
| Elementary | Dr. Fahlman |
|---|---|
| Middle | Dr. Fahlman |
| High | Dr. Anne Anderson |
Additional Information
| Date Listed | July 8th, 2025 |
|---|---|
| Days on Market | 47 |
| Zoning | Zone 55 |
| Foreclosure | No |
| RE / Bank Owned | No |
| HOA Fees | 175 |
| HOA Fees Freq. | Annually |
Listing Details
| Office | Courtesy Of Lesa M Patermann Of MaxWell Challenge Realty |
|---|

