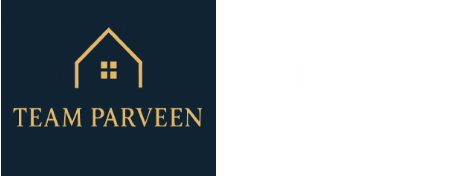About 32 Heron Crescent
Welcome to 32 Heron Cres!! This beautifully updated fully finished 2 story with a total of 4 bedrooms, 3.5 baths & Bonus room is sure to impress. The welcoming front foyer leads to the open concept main floor with a half bath, laundry room/mud room, updated kitchen with large island, quartz countertops, tile backsplash, dining/living room & gas fireplace. Enjoy your beautiful deck off the patio onto a fully landscaped backyard with your own above ground pool and backing a scenic/private open field. The upper level boasts a bonus room w/ vaulted ceilings & gas fireplace 4 pce bathroom, 2 additional bedrooms, a Large Primary bedroom w/ walk-in closet, 4 piece ensuite & stunning countryside views. The newly developed lower level features a large family room w/ walk up bar, 4pc bath, & 4th bedroom. This home is ideally located on a quiet street, close to parks, Schools Tri-Leisure Centre, and walking trails.
Features of 32 Heron Crescent
| MLS® # | E4447048 |
|---|---|
| Price | $549,900 |
| Bedrooms | 4 |
| Bathrooms | 3.50 |
| Full Baths | 3 |
| Half Baths | 1 |
| Square Footage | 1,993 |
| Acres | 0.00 |
| Year Built | 2009 |
| Type | Single Family |
| Sub-Type | Detached Single Family |
| Style | 2 Storey |
| Status | Active |
Community Information
| Address | 32 Heron Crescent |
|---|---|
| Area | Spruce Grove |
| Subdivision | Harvest Ridge |
| City | Spruce Grove |
| County | ALBERTA |
| Province | AB |
| Postal Code | T7X 0G1 |
Amenities
| Amenities | Air Conditioner, Bar, Deck, Exterior Walls- 2"x6", See Remarks |
|---|---|
| Parking Spaces | 4 |
| Parking | Double Garage Attached |
| Is Waterfront | No |
| Has Pool | Yes |
Interior
| Interior Features | ensuite bathroom |
|---|---|
| Appliances | Air Conditioning-Central, Dishwasher-Built-In, Dryer, Garage Control, Garage Opener, Microwave Hood Fan, Pool-Above Ground, Refrigerator, Storage Shed, Stove-Electric, Vacuum Systems, Washer, Window Coverings |
| Heating | Forced Air-1, Natural Gas |
| Fireplace | Yes |
| Fireplaces | Mantel |
| Stories | 2 |
| Has Suite | No |
| Has Basement | Yes |
| Basement | Full, Finished |
Exterior
| Exterior | Wood, Stone, Vinyl |
|---|---|
| Exterior Features | Fenced, Landscaped, Playground Nearby, Schools, Shopping Nearby, See Remarks |
| Roof | Asphalt Shingles |
| Construction | Wood, Stone, Vinyl |
| Foundation | Concrete Perimeter |
Additional Information
| Date Listed | July 10th, 2025 |
|---|---|
| Zoning | Zone 91 |
| Foreclosure | No |
| RE / Bank Owned | No |
Listing Details
| Office | Courtesy Of Ryan J Boser Of Sarasota Realty |
|---|

