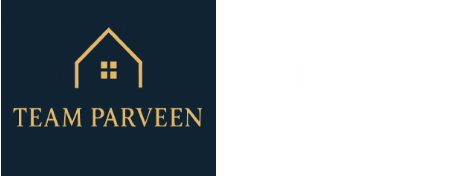About 7916 43a Avenue
STUNNING 2 STOREY! The best of both worlds, a modern home on a large pie lot, beautifully landscaped in an established neighborhood! The extensive renovations & custom features are exceptional inside & out – not a detail has been missed. Featuring new shingles, luxury oak coloured exterior & kitchen window. The interior has been redone from the drywall out. Custom tile, new bathrooms, vinyl flooring, hammock railings, the list goes on… The main floor has a fabulous open kitchen, quartz counters, subway tile, quality s/s appliances, gorgeous cabinetry flowing through to a sunny breakfast nook which overlooks a sunken living room with feature wall & patio doors. The elegant dining room has big windows & is completed with a bath & laundry. Upstairs has a large primary bedroom, w/i closet & amazing ensuite & w/i glass shower. There are 2 more beds & family bath. The basement offers another bedroom, living space & storage. The impressive exterior is landscaped with trees & patio – move in & enjoy!
Features of 7916 43a Avenue
| MLS® # | E4449033 |
|---|---|
| Price | $569,900 |
| Bedrooms | 4 |
| Bathrooms | 2.50 |
| Full Baths | 2 |
| Half Baths | 1 |
| Square Footage | 1,826 |
| Acres | 0.00 |
| Year Built | 1974 |
| Type | Single Family |
| Sub-Type | Detached Single Family |
| Style | 2 Storey |
| Status | Active |
Community Information
| Address | 7916 43a Avenue |
|---|---|
| Area | Edmonton |
| Subdivision | Tweddle Place |
| City | Edmonton |
| County | ALBERTA |
| Province | AB |
| Postal Code | T6K 0Y7 |
Amenities
| Amenities | Patio, See Remarks |
|---|---|
| Parking Spaces | 4 |
| Parking | Double Garage Attached |
| Is Waterfront | No |
| Has Pool | No |
Interior
| Interior Features | ensuite bathroom |
|---|---|
| Appliances | Dishwasher-Built-In, Dryer, Microwave Hood Fan, Refrigerator, Stove-Electric, Washer |
| Heating | Forced Air-2, Natural Gas |
| Fireplace | No |
| Stories | 3 |
| Has Suite | No |
| Has Basement | Yes |
| Basement | Full, Finished |
Exterior
| Exterior | Wood, Brick, Vinyl |
|---|---|
| Exterior Features | Cul-De-Sac, Golf Nearby, Landscaped, No Back Lane, No Through Road, Playground Nearby, Public Swimming Pool, Public Transportation, Schools, Shopping Nearby |
| Roof | Asphalt Shingles |
| Construction | Wood, Brick, Vinyl |
| Foundation | Concrete Perimeter |
Additional Information
| Date Listed | July 22nd, 2025 |
|---|---|
| Days on Market | 1 |
| Zoning | Zone 29 |
| Foreclosure | No |
| RE / Bank Owned | No |
Listing Details
| Office | Courtesy Of David M Estephan Of RE/MAX Elite |
|---|

