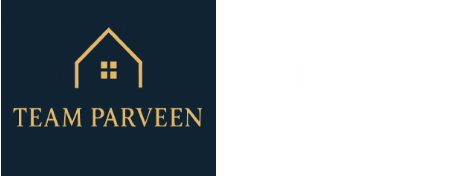About 3301 142 Avenue
Welcome to this move-in-ready 3 bedroom, 1.5 bathroom condo that offers an ideal blend of comfort, upgrades, and space for the whole family. The main floor features a beautifully updated kitchen with modern cabinetry, stainless steel appliances, and a pantry for extra storage. Just off the kitchen is the dining area and an oversized living room that overlooks your large, private backyard; perfect for summer BBQs, kids at play, or cozy evenings under the stars. A convenient 2-piece bathroom completes the main level. Upstairs, you'll find three generously sized bedrooms and a full 4-piece bathroom. The fully finished basement offers a huge family or rec room, a dedicated laundry area, and plenty of room for seasonal storage. Two assigned parking stalls are included, and you’re just steps from a playground and schools, making this the perfect place to call home for growing families or first-time buyers alike. Enjoy easy access to all major amenities, with convenient routes to the Henday and Yellowhead.
Features of 3301 142 Avenue
| MLS® # | E4450455 |
|---|---|
| Price | $209,900 |
| Bedrooms | 3 |
| Bathrooms | 1.50 |
| Full Baths | 1 |
| Half Baths | 1 |
| Square Footage | 1,180 |
| Acres | 0.00 |
| Year Built | 1979 |
| Type | Condo / Townhouse |
| Sub-Type | Townhouse |
| Style | 2 Storey |
| Status | Active |
Community Information
| Address | 3301 142 Avenue |
|---|---|
| Area | Edmonton |
| Subdivision | Hairsine |
| City | Edmonton |
| County | ALBERTA |
| Province | AB |
| Postal Code | T5Y 1M9 |
Amenities
| Amenities | Closet Organizers, Deck, No Smoking Home, Vinyl Windows |
|---|---|
| Parking Spaces | 2 |
| Parking | 2 Outdoor Stalls |
| Is Waterfront | No |
| Has Pool | No |
Interior
| Appliances | Dishwasher-Built-In, Dryer, Hood Fan, Refrigerator, Stove-Electric, Washer, Window Coverings |
|---|---|
| Heating | Forced Air-1, Natural Gas |
| Fireplace | Yes |
| Fireplaces | Stone Facing |
| Stories | 3 |
| Has Suite | No |
| Has Basement | Yes |
| Basement | Full, Finished |
Exterior
| Exterior | Wood, Stucco |
|---|---|
| Exterior Features | Flat Site, Golf Nearby, Landscaped, Picnic Area, Playground Nearby, Public Swimming Pool, Public Transportation, Schools, Shopping Nearby, Ski Hill Nearby |
| Roof | Asphalt Shingles |
| Construction | Wood, Stucco |
| Foundation | Concrete Perimeter |
School Information
| Elementary | Kirkness, St Bonaventure |
|---|---|
| Middle | John D Bracco,St Elizabeth |
| High | Eastglen, Austin OBrien |
Additional Information
| Date Listed | July 31st, 2025 |
|---|---|
| Days on Market | 1 |
| Zoning | Zone 35 |
| Foreclosure | No |
| RE / Bank Owned | No |
| Condo Fee | $425 |
Listing Details
| Office | Courtesy Of Dawn J Morgan Of Exp Realty |
|---|

