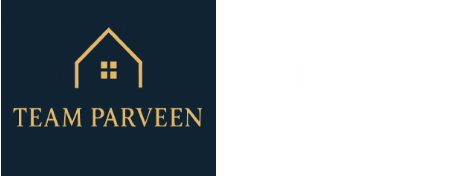About 9415 144 Street
This stunning home close to Mackenzie ravine offers a contemporary floor plan that is ideal for family living & entertaining. Anchored by a spectacular kitchen featuring a massive island, marble countertops & backsplash, sleek cabinetry, dbl built-in ovens, & seamless modern design. The dining nook & living area flow together beautifully, enhanced by 10 ft ceilings, a fireplace, & custom built-ins. You'll appreciate the main floor den, 2 pce bath, butler pantry, & spacious mudroom with an abundance of storage. Upstairs, the primary impresses with a spa-inspired 5-piece ensuite & walk-in closet. Two addl large bedrooms, both with ensuites, complete the level. The basement with in-floor heating, brightened by oversized windows, offers a guest bedroom with full bath, a rec room, & a dedicated fitness space. Outside, enjoy the oversized triple garage (13 ft ceiling for car lift), a covered patio for year-round enjoyment & a private sunken patio perfect for entertaining. Quick to schools, shops, & amenities.
Features of 9415 144 Street
| MLS® # | E4458477 |
|---|---|
| Price | $2,100,000 |
| Bedrooms | 4 |
| Bathrooms | 4.50 |
| Full Baths | 4 |
| Half Baths | 1 |
| Square Footage | 3,116 |
| Acres | 0.00 |
| Year Built | 2011 |
| Type | Single Family |
| Sub-Type | Detached Single Family |
| Style | 2 Storey |
| Status | Active |
Community Information
| Address | 9415 144 Street |
|---|---|
| Area | Edmonton |
| Subdivision | Crestwood |
| City | Edmonton |
| County | ALBERTA |
| Province | AB |
| Postal Code | T5R 0R8 |
Amenities
| Amenities | Air Conditioner, Ceiling 10 ft., Patio, Sprinkler Sys-Underground |
|---|---|
| Parking Spaces | 5 |
| Parking | Triple Garage Detached |
| Is Waterfront | No |
| Has Pool | No |
Interior
| Interior Features | ensuite bathroom |
|---|---|
| Appliances | Air Conditioning-Central, Dishwasher-Built-In, Dryer, Freezer, Garage Control, Garage Opener, Hood Fan, Refrigerator, Stove-Gas, Vacuum Systems, Washer, Water Softener, Window Coverings, Oven Built-In-Two |
| Heating | Forced Air-2, In Floor Heat System, Natural Gas |
| Fireplace | Yes |
| Fireplaces | See Remarks |
| Stories | 3 |
| Has Suite | No |
| Has Basement | Yes |
| Basement | Full, Finished |
Exterior
| Exterior | Wood, Stucco |
|---|---|
| Exterior Features | Back Lane, Landscaped, Playground Nearby, Public Transportation, Schools, Shopping Nearby |
| Roof | Asphalt Shingles |
| Construction | Wood, Stucco |
| Foundation | Concrete Perimeter |
School Information
| Elementary | Crestwood School |
|---|---|
| Middle | Crestwood School |
Additional Information
| Date Listed | September 18th, 2025 |
|---|---|
| Days on Market | 36 |
| Zoning | Zone 10 |
| Foreclosure | No |
| RE / Bank Owned | No |
Listing Details
| Office | Courtesy Of Clare Packer Of RE/MAX Excellence |
|---|

