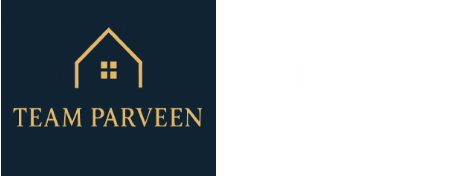About 3224 Dallas Schmidt Drive
Experience the lifestyle you’ve been waiting for in this brand-new Impact Home, fully landscaped for instant curb appeal. 9' ceilings on the main floor and basement create a bright, open feel throughout. The kitchen is designed for both style and function, featuring quartz countertops, ceramic tile backsplash, stainless steel appliances, and beautiful cabinetry, all flowing into the spacious dining and living areas. A mudroom and half bath complete the main level. Upstairs, the primary suite offers a 5pc ensuite with double sinks and a walk-in closet. Two additional bedrooms, a full bath, and convenient upstairs laundry add everyday comfort. Built with exceptional craftsmanship, every Impact Home is backed by the Alberta New Home Warranty Program, providing peace of mind for years to come. *Home is under construction. Photos are of a similar home and may include virtual staging; finishings may vary*
Features of 3224 Dallas Schmidt Drive
| MLS® # | E4460486 |
|---|---|
| Price | $579,500 |
| Bedrooms | 3 |
| Bathrooms | 2.50 |
| Full Baths | 2 |
| Half Baths | 1 |
| Square Footage | 1,639 |
| Acres | 0.00 |
| Year Built | 2025 |
| Type | Single Family |
| Sub-Type | Detached Single Family |
| Style | 2 Storey |
| Status | Active |
Community Information
| Address | 3224 Dallas Schmidt Drive |
|---|---|
| Area | Edmonton |
| Subdivision | Griesbach |
| City | Edmonton |
| County | ALBERTA |
| Province | AB |
| Postal Code | T5E 7A8 |
Amenities
| Amenities | Carbon Monoxide Detectors, Ceiling 9 ft., Detectors Smoke, Smart/Program. Thermostat, Vinyl Windows, HRV System, 9 ft. Basement Ceiling |
|---|---|
| Parking | Double Garage Detached |
| Is Waterfront | No |
| Has Pool | No |
Interior
| Interior Features | ensuite bathroom |
|---|---|
| Appliances | Dishwasher-Built-In, Hood Fan, Oven-Microwave, Refrigerator, Stove-Electric |
| Heating | Forced Air-1, Natural Gas |
| Fireplace | Yes |
| Fireplaces | Mantel |
| Stories | 2 |
| Has Suite | No |
| Has Basement | Yes |
| Basement | Full, Unfinished |
Exterior
| Exterior | Wood, Stone, Vinyl |
|---|---|
| Exterior Features | Back Lane, Landscaped, Playground Nearby, Public Transportation, Schools, Shopping Nearby |
| Roof | Asphalt Shingles |
| Construction | Wood, Stone, Vinyl |
| Foundation | Concrete Perimeter |
Additional Information
| Date Listed | October 2nd, 2025 |
|---|---|
| Days on Market | 21 |
| Zoning | Zone 27 |
| Foreclosure | No |
| RE / Bank Owned | No |
Listing Details
| Office | Courtesy Of Matthew G Harrison Of MaxWell Challenge Realty |
|---|

