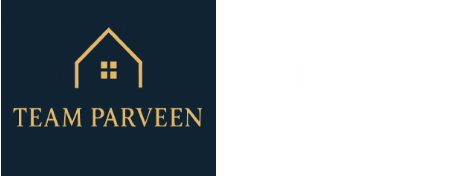About 1020 Mony Penny Crescent
Stunning Home in Westboro! This beautifully RENOVATED BUNGALOWS has a breathtaking OPEN-CONCEPT floor plan, where luxurious design elements shine throughout. The new chef’s kitchen features high-end appliances, a striking waterfall island, sleek countertops, and modern flooring. Indulge in the gorgeous SPA-LIKE bathrooms, designed for ultimate relaxation. There is a rustic yet modern, industrial element with the flooring and open beam that will impress. The basement contains a large open family room, an amazing laundry room with storage galore, and a large bedroom. There is also a very spacious Enjoy the convenience of a OVERSIZED double-car garage and a large, fully fenced backyard, perfect for entertaining or unwinding in privacy. Every detail has been carefully curated to create a home that is as stylish as it is functional! So many upgrades in this home it’s a must see! No expense was spared in any of the materials throughout the house, truly a MASTERPIECE.
Features of 1020 Mony Penny Crescent
| MLS® # | E4461621 |
|---|---|
| Price | $519,888 |
| Bedrooms | 4 |
| Bathrooms | 2.50 |
| Full Baths | 2 |
| Half Baths | 1 |
| Square Footage | 1,108 |
| Acres | 0.00 |
| Year Built | 1969 |
| Type | Single Family |
| Sub-Type | Detached Single Family |
| Style | Bungalow |
| Status | Active |
Community Information
| Address | 1020 Mony Penny Crescent |
|---|---|
| Area | Sherwood Park |
| Subdivision | Westboro |
| City | Sherwood Park |
| County | ALBERTA |
| Province | AB |
| Postal Code | T8A 1C3 |
Amenities
| Amenities | R.V. Storage |
|---|---|
| Parking Spaces | 8 |
| Parking | Double Garage Detached, Over Sized, RV Parking |
| Is Waterfront | No |
| Has Pool | No |
Interior
| Interior Features | ensuite bathroom |
|---|---|
| Appliances | Dishwasher-Built-In, Dryer, Hood Fan, Refrigerator, Stove-Electric, Washer, Window Coverings |
| Heating | Forced Air-1, Natural Gas |
| Fireplace | No |
| Stories | 2 |
| Has Suite | No |
| Has Basement | Yes |
| Basement | Full, Finished |
Exterior
| Exterior | Wood, Vinyl |
|---|---|
| Exterior Features | Cul-De-Sac |
| Roof | Asphalt Shingles |
| Construction | Wood, Vinyl |
| Foundation | Concrete Perimeter |
Additional Information
| Date Listed | October 10th, 2025 |
|---|---|
| Days on Market | 13 |
| Zoning | Zone 25 |
| Foreclosure | No |
| RE / Bank Owned | No |
Listing Details
| Office | Courtesy Of Paolo Chiaselotti Of MaxWell Progressive |
|---|
