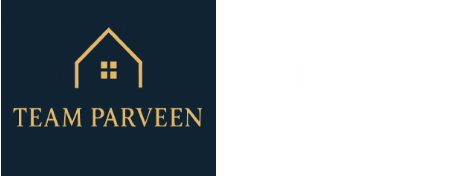About 13436 118 Avenue
Welcome to this beautifully renovated, conveniently located move in ready bungalow with a stunning legal suite in the community of Dovercourt. The open concept main level living area boasts new shingles, natural light throughout, and features a beautiful electric fireplace with custom arch shelving on either side. The updated kitchen includes new stainless steel appliances, quartz countertops, and a peninsula perfect for hosting family and friends. 3 comfortable bedrooms, a full bathroom, a 3-piece ensuite, and a new stacked washer/dryer complete the main level. Downstairs, through your separate entrance, is your 2 bedroom, 1 full bathroom legal suite. Similarly to upstairs, you have quartz countertops on your peninsula, and a beautiful electric fireplace in your main living area. 2 bedrooms and another full bathroom complete your legal basement suite. Whether you're looking to offset your mortgage, or expand your portfolio - this property is perfect for your needs.
Features of 13436 118 Avenue
| MLS® # | E4462297 |
|---|---|
| Price | $484,900 |
| Bedrooms | 5 |
| Bathrooms | 3.00 |
| Full Baths | 3 |
| Square Footage | 1,003 |
| Acres | 0.00 |
| Year Built | 1954 |
| Type | Single Family |
| Sub-Type | Detached Single Family |
| Style | Bungalow |
| Status | Active |
Community Information
| Address | 13436 118 Avenue |
|---|---|
| Area | Edmonton |
| Subdivision | Dovercourt |
| City | Edmonton |
| County | ALBERTA |
| Province | AB |
| Postal Code | T5L 2L8 |
Amenities
| Amenities | See Remarks |
|---|---|
| Parking | Double Garage Detached |
| Is Waterfront | No |
| Has Pool | No |
Interior
| Interior Features | ensuite bathroom |
|---|---|
| Appliances | Dishwasher-Built-In, Hood Fan, Microwave Hood Fan, Refrigerator, Stacked Washer/Dryer, Stove-Induction |
| Heating | Forced Air-2, Natural Gas |
| Fireplace | Yes |
| Fireplaces | Insert |
| Stories | 2 |
| Has Suite | Yes |
| Has Basement | Yes |
| Basement | Full, Finished |
Exterior
| Exterior | Wood, Vinyl |
|---|---|
| Exterior Features | Fenced, Fruit Trees/Shrubs, Schools, Shopping Nearby |
| Roof | Asphalt Shingles |
| Construction | Wood, Vinyl |
| Foundation | Concrete Perimeter |
Additional Information
| Date Listed | October 16th, 2025 |
|---|---|
| Days on Market | 7 |
| Zoning | Zone 04 |
| Foreclosure | No |
| RE / Bank Owned | No |
Listing Details
| Office | Courtesy Of Delaney Pater Of Royal Lepage Arteam Realty |
|---|

