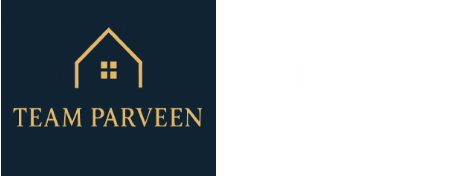About 272 Grandin Village
Welcome to your new 3 bedroom + Den, 1 1/2 bathroom home in the convenient and desirable neighbourhood of Grandin (The Gardens) - known for the beautiful parkland, trails and super easy and quick access to the Anthony Henday & Edmonton. This beautifully renovated and modern 2-storey townhome in Grandin Village features A/C, 100 AMP electrical, modern OPEN KITCHEN with gorgeous centre island, two-tone cabinets, extra storage space, sparkling backsplash & feature shelving. The adjoining living/dining rooms feature built-in shelving & a built-in electric fireplace to cozy up to during those chilly winter nights. Large windows & patio doors invite ample natural light and lead into the backyard that features a private deck with pergola, and yard space to play in. Upstairs, there are 3 bedrooms & an updated 4-piece bathroom. The basement is fully finished giving you the perfect movie room, games room and Den! Enjoy a snow free vehicle with your very own 12' X 22' single attached garage PLUS driveway parking.
Open House
| Sat, Nov 8 | 01:00 PM - 03:00 PM |
|---|---|
| Sun, Nov 9 | 01:00 PM - 03:00 PM |
Features of 272 Grandin Village
| MLS® # | E4464921 |
|---|---|
| Price | $299,000 |
| Bedrooms | 3 |
| Bathrooms | 1.50 |
| Full Baths | 1 |
| Half Baths | 1 |
| Square Footage | 1,216 |
| Acres | 0.00 |
| Year Built | 1975 |
| Type | Condo / Townhouse |
| Sub-Type | Townhouse |
| Style | 2 Storey |
| Status | Active |
Community Information
| Address | 272 Grandin Village |
|---|---|
| Area | St. Albert |
| Subdivision | Grandin |
| City | St. Albert |
| County | ALBERTA |
| Province | AB |
| Postal Code | T8N 2R6 |
Amenities
| Amenities | Air Conditioner, Detectors Smoke, No Smoking Home, Parking-Visitor, Vinyl Windows |
|---|---|
| Parking Spaces | 3 |
| Parking | Single Garage Attached |
| Is Waterfront | No |
| Has Pool | No |
Interior
| Appliances | Dishwasher-Built-In, Dryer, Freezer, Garage Control, Garage Opener, Refrigerator, Stove-Electric, Washer |
|---|---|
| Heating | Forced Air-1, Natural Gas |
| Fireplace | Yes |
| Fireplaces | Glass Door |
| Stories | 3 |
| Has Suite | No |
| Has Basement | Yes |
| Basement | Full, Finished |
Exterior
| Exterior | Wood, Stucco, Vinyl |
|---|---|
| Exterior Features | Fenced, Flat Site, Landscaped, Level Land, No Back Lane, Playground Nearby, Public Transportation, Schools, Shopping Nearby |
| Roof | Asphalt Shingles |
| Construction | Wood, Stucco, Vinyl |
| Foundation | Concrete Perimeter |
Additional Information
| Date Listed | November 6th, 2025 |
|---|---|
| Zoning | Zone 24 |
| Foreclosure | No |
| RE / Bank Owned | No |
| Condo Fee | $544 |
Listing Details
| Office | Courtesy Of Heather M Faulkner And Dennis S Faulkner Of MaxWell Challenge Realty |
|---|

