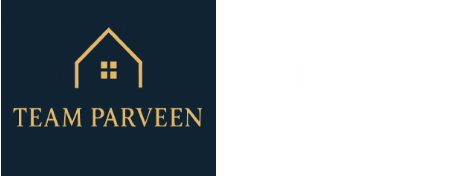About 17 Evermore Crescent
ERIN RIDGE BEAUTY!! Welcome to this executive bungalow that shows 10/10!. TRIPLE CAR GARAGE, AC, Backing Pond, HUGE Pie Lot, Fully landscaped with irrigation, finished Deck and Watts exterior lighting. Walking into this home you are greeted with a large Foyer, office space and mudroom with Laundry. Upon entering the great room, you are greeted with tons of natural light from the large windows, vaulted ceilings and open concept kitchen and living space. The Master Bedroom, beautiful en suite and walk in closet finish off the main floor. The fully finished basement has in floor heating, 2 well sized bedrooms, open living area, wet bar and tons of storage. Imagine having your morning coffee in the privacy of your own backyard with a pond view. Don't miss out!
Features of 17 Evermore Crescent
| MLS® # | E4464974 |
|---|---|
| Price | $899,900 |
| Bedrooms | 3 |
| Bathrooms | 1.50 |
| Full Baths | 1 |
| Half Baths | 1 |
| Square Footage | 1,570 |
| Acres | 0.00 |
| Year Built | 2022 |
| Type | Single Family |
| Sub-Type | Detached Single Family |
| Style | Bungalow |
| Status | Active |
Community Information
| Address | 17 Evermore Crescent |
|---|---|
| Area | St. Albert |
| Subdivision | Erin Ridge North |
| City | St. Albert |
| County | ALBERTA |
| Province | AB |
| Postal Code | T8N 7W9 |
Amenities
| Amenities | Ceiling 10 ft. |
|---|---|
| Parking | Triple Garage Attached |
| Is Waterfront | No |
| Has Pool | No |
Interior
| Interior Features | ensuite bathroom |
|---|---|
| Appliances | Dishwasher-Built-In, Dryer, Freezer, Garage Control, Garage Opener, Hood Fan, Refrigerator, Stove-Gas, Washer |
| Heating | Forced Air-1, Natural Gas |
| Fireplace | No |
| Stories | 2 |
| Has Suite | No |
| Has Basement | Yes |
| Basement | Full, Finished |
Exterior
| Exterior | Wood, Stone, Vinyl |
|---|---|
| Exterior Features | Fenced, Landscaped, Playground Nearby, Public Swimming Pool, Public Transportation, Schools, Shopping Nearby |
| Roof | Asphalt Shingles |
| Construction | Wood, Stone, Vinyl |
| Foundation | Concrete Perimeter |
Additional Information
| Date Listed | November 6th, 2025 |
|---|---|
| Days on Market | 1 |
| Zoning | Zone 24 |
| Foreclosure | No |
| RE / Bank Owned | No |
Listing Details
| Office | Courtesy Of Jeffrey C Lewis Of RE/MAX Elite |
|---|

