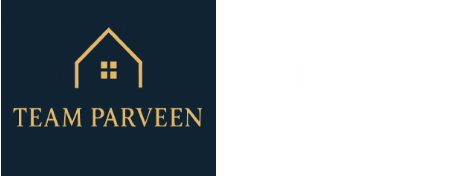About 848 Erin Place
Welcome to this beautifully renovated End-Unit townhome, featuring 3+1 bedrooms, 2 full bathrooms, finished basement, and fenced private backyard, perfectly located within walking distance to West Edmonton Mall! Upon entering, you’ll be impressed by the spacious open-concept layout, includes the renovated kitchen boasting abundant cabinetry, lustrous quartz countertops, large eating island, and stainless steel appliances. The bright living room showcases a custom full-length accent wall and coffer ceiling panel, overlooks the south-facing backyard, flooding the home with abundant natural light. Beautiful spindle railings leads you upstairs where to find three generous bedrooms and a custom tiled new bathroom. Separate back door leads you to the fully finished basement offers a fourth bedroom with a large window and a full bathroom. Additional upgrades include newer HTW, newer high-efficiency furnace, fresh paint and modern lighting fixtures throughout. Do not miss this great home!
Features of 848 Erin Place
| MLS® # | E4465170 |
|---|---|
| Price | $279,900 |
| Bedrooms | 4 |
| Bathrooms | 2.00 |
| Full Baths | 2 |
| Square Footage | 1,130 |
| Acres | 0.00 |
| Year Built | 1976 |
| Type | Condo / Townhouse |
| Sub-Type | Townhouse |
| Style | 2 Storey |
| Status | Active |
Community Information
| Address | 848 Erin Place |
|---|---|
| Area | Edmonton |
| Subdivision | Thorncliffe (Edmonton) |
| City | Edmonton |
| County | ALBERTA |
| Province | AB |
| Postal Code | T5T 1M6 |
Amenities
| Amenities | Parking-Visitor, Vinyl Windows |
|---|---|
| Parking | Stall |
| Is Waterfront | No |
| Has Pool | No |
Interior
| Appliances | Dishwasher-Built-In, Dryer, Microwave Hood Fan, Refrigerator, Stove-Electric, Washer |
|---|---|
| Heating | Forced Air-1, Natural Gas |
| Fireplace | No |
| Stories | 3 |
| Has Suite | No |
| Has Basement | Yes |
| Basement | Full, Finished |
Exterior
| Exterior | Wood, Vinyl |
|---|---|
| Exterior Features | Fenced, Landscaped, Low Maintenance Landscape, Playground Nearby, Schools, Shopping Nearby |
| Roof | Asphalt Shingles |
| Construction | Wood, Vinyl |
| Foundation | Concrete Perimeter |
Additional Information
| Date Listed | November 7th, 2025 |
|---|---|
| Days on Market | 1 |
| Zoning | Zone 20 |
| Foreclosure | No |
| RE / Bank Owned | No |
| Condo Fee | $360 |
Listing Details
| Office | Courtesy Of Peter Chen Of MaxWell Polaris |
|---|

