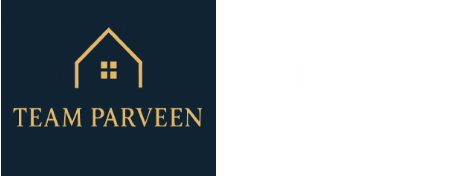About 6123 144 Avenue
Stunning bungalow offering over 2,200 sq ft of total living space! Featuring 5 bedrooms/2 living rooms/2 full bathrooms & a double oversized garage. This home has been substantially renovated with: brand new shingles/vinyl plank flooring/kitchen cabinets/quartz countertops/backsplash tiles/pot lights/SS appliances/fresh paint/new bathroom/siding (2015)/HWT/(2021)/windows (2009). Main floor greets you w an open-concept, bright living rm w gorgeous vinyl plank flooring, adjacent to the dining area. Spacious kitchen features brand-new upgrades. 3 generous bedrooms & a 4pc bathrm. Back entrance leads to fully finished basement, c/w 2 bedrooms/1 full bathroom/a huge family rm w an egress window (great potential to add a 3rd bedroom & 2nd kitchen), laundry & utility rm. Enjoy the large, landscaped & fenced yard w back-lane access to the double garage (built 2001). Carpet-free home! Easy access to public transit/schools/parks/shopping & all amenities. Quick poss avail. perfect for living in or investments!
Features of 6123 144 Avenue
| MLS® # | E4466356 |
|---|---|
| Price | $399,000 |
| Bedrooms | 5 |
| Bathrooms | 2.00 |
| Full Baths | 2 |
| Square Footage | 1,119 |
| Acres | 0.00 |
| Year Built | 1967 |
| Type | Single Family |
| Sub-Type | Detached Single Family |
| Style | Bungalow |
| Status | Active |
Community Information
| Address | 6123 144 Avenue |
|---|---|
| Area | Edmonton |
| Subdivision | York |
| City | Edmonton |
| County | ALBERTA |
| Province | AB |
| Postal Code | T5A 1K8 |
Amenities
| Amenities | Deck |
|---|---|
| Parking Spaces | 4 |
| Parking | Double Garage Detached, Over Sized |
| Is Waterfront | No |
| Has Pool | No |
Interior
| Appliances | Dishwasher-Built-In, Dryer, Garage Opener, Hood Fan, Refrigerator, Stove-Electric, Washer, Curtains and Blinds |
|---|---|
| Heating | Forced Air-1, Natural Gas |
| Fireplace | No |
| Stories | 2 |
| Has Suite | No |
| Has Basement | Yes |
| Basement | Full, Finished |
Exterior
| Exterior | Wood, Vinyl |
|---|---|
| Exterior Features | Back Lane, Fenced, Landscaped, Playground Nearby, Public Transportation, Schools, Shopping Nearby |
| Roof | Asphalt Shingles |
| Construction | Wood, Vinyl |
| Foundation | Concrete Perimeter |
School Information
| Elementary | Kildare |
|---|---|
| Middle | Londonderry |
| High | M.E. LaZerte |
Additional Information
| Date Listed | November 20th, 2025 |
|---|---|
| Days on Market | 1 |
| Zoning | Zone 02 |
| Foreclosure | No |
| RE / Bank Owned | No |
Listing Details
| Office | Courtesy Of Wendy M Lam Of RE/MAX Elite |
|---|

